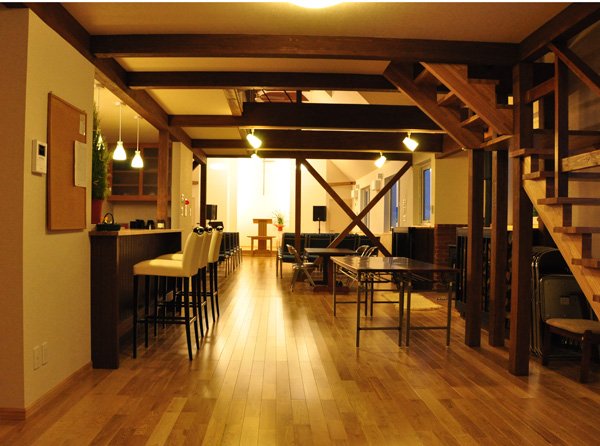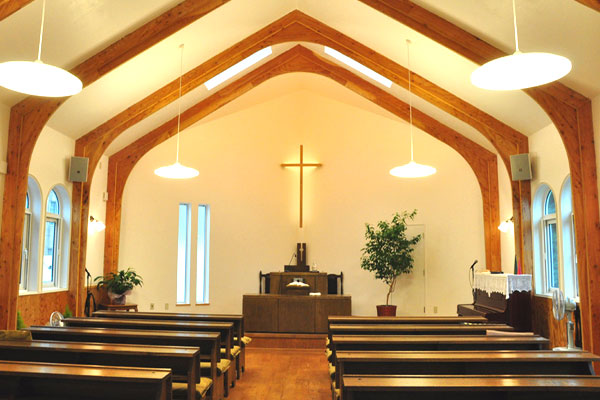Service

Our Services and Philosophy

We are not limited to a specific genre, but have primarily focused on Christian churches, while also working on private residences, nursing care facilities, small-scale hospitals, offices, workshops, small commercial buildings, hotels, and other accommodation facilities.
We place great importance on creating energy-efficient and environmentally friendly homes by actively incorporating natural energy.
In addition to passive solar design and the use of solar panels for electricity generation, we also propose heating solutions that do not rely excessively on electricity or oil, such as wood stoves.
In fact, in our own home, we use a combination of central heating and a wood stove, and we experience firsthand the comfort that comes from utilizing the power of nature.
We also suggest homes equipped with solar power and battery storage systems, which allow for a certain level of electricity even during disasters or power outages.
We believe that a “self-sufficient home,” where one can remain calm and secure in times of emergency, is the kind of architecture needed in today’s world.
Furthermore, we avoid extremely large openings or overly eccentric designs that could compromise structural stability.
Instead, we aim to create buildings that are safe, secure, beautiful, and cherished for years to come.
Breathing new life into an existing home—
That is what renovation means to us.
By reinforcing structural integrity and improving insulation—elements that can’t be seen—we bring safety and comfort back to your home.
And by boldly rethinking the layout and design, we can create a completely new living environment, different from anything you’ve known before.
Renovation is not merely about repairing what’s old.
It’s a creative process that adds new value—one that suits your “present” and your “future.”
In fact, more and more people today are choosing renovation over new construction.
Why not take the home you love and redesign it to fit the life you live now?
Let’s reimagine the way you live—from the inside out.
Properties at Court Auction: A New Option with Great Potential
While properties sold at court auction offer significant cost advantages, many people find them daunting due to uncertainty or lack of familiarity. However, with expert evaluation of court documents and on-site conditions, it is possible to identify promising properties while minimizing risk.
We have worked on several such properties in the past, and with the expected rise in vacant homes and inherited properties, we believe court auction properties will become an increasingly accessible and viable option.
If you are interested in purchasing a property at auction, please don’t hesitate to contact us. We are happy to provide professional advice from an architectural perspective—whether you’re unsure about placing a bid or looking for ways to utilize the property after purchase.
Technical Matters
Our Construction Method: Traditional Post and Beam Wooden Structure
At our firm, we primarily adopt the traditional Japanese post and beam (zairai-jikugumi) wooden construction method, a system well-suited to Japan’s climate and culture. This approach ensures long-term durability and flexibility, making future renovations or extensions easier and more practical.
Whenever possible, we use locally sourced timber, which not only reduces transportation-related energy consumption and environmental impact, but is also naturally adapted to the regional climate—contributing to the longevity and performance of the home.
We also strive to highlight the natural beauty of the structural timber, intentionally exposing major posts and beams in the interior design. This not only brings a sense of warmth and strength to the space but also provides visual assurance of the structure’s durability and earthquake resistance.
Through this method that fuses environmental awareness with the timeless appeal of traditional Japanese wooden architecture, we aim to offer homes that are both comfortable and built to last.
To prevent condensation within the walls, we always include a ventilation layer of 18–24mm beneath the exterior cladding.
For exterior finishes, we often use Galvalume steel panels, which offer excellent durability and resist cracking.
If the budget allows, tile or brick finishes are also attractive and desirable options.
Since condensation can easily occur beneath metal roofing, we apply an additional 20mm layer of FP board under the roofing material to protect the roof substrate.
Our Construction Method: Traditional Post and Beam Wooden Structure
At our firm, we primarily adopt the traditional Japanese post and beam (zairai-jikugumi) wooden construction method, a system well-suited to Japan’s climate and culture. This approach ensures long-term durability and flexibility, making future renovations or extensions easier and more practical.
Whenever possible, we use locally sourced timber, which not only reduces transportation-related energy consumption and environmental impact, but is also naturally adapted to the regional climate—contributing to the longevity and performance of the home.
We also strive to highlight the natural beauty of the structural timber, intentionally exposing major posts and beams in the interior design. This not only brings a sense of warmth and strength to the space but also provides visual assurance of the structure’s durability and earthquake resistance.
Through this method that fuses environmental awareness with the timeless appeal of traditional Japanese wooden architecture, we aim to offer homes that are both comfortable and built to last.
Windows and Entrance Doors
We use thermally insulated resin window frames with double glazing (argon gas-filled, Low-E glass) or triple glazing (argon gas-filled, Low-E glass).
Alternatively, aluminum-wood hybrid insulated sash frames with triple glazing (argon gas-filled, Low-E glass) are also available.
Entrance doors are either pre-fabricated insulated aluminum-resin composite doors with double locks, or custom-made wooden insulated doors, also featuring double-lock systems.
Ventilation Strategy
For ease of maintenance, we avoid centralized systems that require long ductwork.
Instead, we adopt a hybrid ventilation approach:
-
Type 3 ventilation (exhaust-only) is used for wet areas such as bathrooms and kitchens
-
Type 1 ventilation (balanced system with heat exchange) is applied in living spaces to ensure comfort and energy efficiency
Airtightness Performance
We target an Equivalent Leakage Area (C value) of 0.5 cm²/m² or less, with a formal airtightness test conducted.
To enhance airtightness, we take the following measures:
-
Apply 100mm-wide airtight tape around windows and ventilation ducts
-
Fill gaps between the sill plate and foundation with spray polyurethane foam
-
Install a pre-applied airtight membrane to improve sealing performance at key junctions
We aim for Insulation Grade 5 for the entire house, with a Ua value of 0.40 or less—corresponding to the ZEH (Net Zero Energy House) level in Sapporo (Region 2 / assuming a total floor area of approx. 120㎡).
Wall Insulation
-
Glass Wool (GW) 100mm / 24K + FP Board 75mm (externally applied)
Foundation Insulation (Exterior Insulation Type)
-
When the crawl space is considered as part of the interior, exterior insulation is applied.
-
FP Board 75mm (external application)
-
In colder regions with deep frost depths, skirt insulation is applied to reduce foundation depth.
-
This method is typically used when the entire first-floor crawl space is utilized for floor heating.
Floor Insulation
-
When the crawl space is considered external (e.g., due to high water table or limited foundation budget), floor-level insulation is applied.
-
FP Board 40mm on the bottom layer, topped with GW 150mm.
-
The FP board acts as a windbreak layer to prevent cold air infiltration from beneath the floor.
Ceiling Insulation
-
When the attic space is not in use, ceiling-level insulation is applied.
-
Although blown-in glass wool is easy to install, it is difficult to reuse during renovation.
-
Instead, GW 100mm / 24K is installed in three layers with care to ensure thermal performance.
Roof Insulation
-
When the attic space is utilized, insulation is applied to the roof deck, not the ceiling.
-
Similar to ceiling insulation, GW 100mm / 24K is installed in three careful layers.
We offer whole-house heating using either a central heating system with oil-fired boilers and hot water panels, or underfloor heating that warms the space beneath the first floor. Both systems provide consistent warmth throughout the home.
In recent years, we’ve also been promoting whole-house heating using wood-burning stoves. This approach works best with an open floor plan.
Even in and around Sapporo, firewood can usually be sourced—even if it requires a bit of travel. Firewood is a renewable energy source with relatively stable pricing.
While it does require some effort—such as stacking and storing—it’s a fuel that gently warms the body from the inside out during Hokkaido’s cold winters.
We especially recommend this option for those who find joy in the process and lifestyle that comes with it.
At our firm, we currently recommend direct-pressure oil boilers for domestic hot water. Recent models have significantly improved in thermal efficiency. For a household of four, the annual oil consumption for hot water is approximately 300 liters, which is only about one-quarter to one-third of the amount typically used for heating.
The direct-pressure system heats water on demand, providing fresh hot water quickly and efficiently, without long waiting times. While oil prices may fluctuate, kerosene remains a reliable and stable energy source—especially in cold climates—making it a practical choice.
To further reduce environmental impact and save energy, we also propose combining oil boilers with solar thermal water heaters. During sunnier months, it’s often possible to meet most or even all hot water needs using only solar heat, significantly cutting oil consumption.
